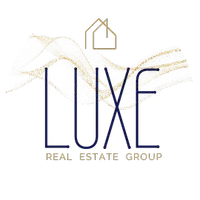12682 Quail Run DR Chico, CA 95928
3 Beds
3 Baths
2,590 SqFt
OPEN HOUSE
Wed May 14, 10:00am - 12:00pm
UPDATED:
Key Details
Property Type Single Family Home
Sub Type Single Family Residence
Listing Status Active
Purchase Type For Sale
Square Footage 2,590 sqft
Price per Sqft $347
MLS Listing ID SN25098804
Bedrooms 3
Full Baths 3
Construction Status Turnkey
HOA Y/N No
Year Built 2009
Lot Size 2.900 Acres
Property Sub-Type Single Family Residence
Property Description
The property is spectacular in its wilderness interface. Along a rich riparian corridor, all sorts of wildlife are neighbors! The salmon spawn in the river below, inhabited by river otters, heron, and eagles. The sounds of Butte Creek are ever present. The beach area is a cool place to hang and swim in the summer. The property turns into a water wonderland in the rainy season, with seasonal streams cascading off the hillside. There are trees enough on the property to maintain an annual stock of firewood for winter heating. The house is a Frank Lloyd Wright inspired design, enjoying passive solar orientations, and designed energy efficiencies. The three buildings are set up as a "campus", to minimize impact to the land. The property is a fantasy for anyone interested in spending time outside, interfacing with the natural environment.
Upon entering the home, you are greeted be the 'wall of windows' that beckons you to enjoy the view! The thoughtful split floor plan works for all! The kitchen boasts granite countertops, abundant cherry wood cabinetry, and a HUGE island to gather around! Don't miss the spacious panty off the laundry area. Kitchen and living room have radiant floor heating.
Lavish in the natural beauty of your private oasis!
Location
State CA
County Butte
Zoning FR2
Rooms
Other Rooms Guest House Detached, Outbuilding, Workshop
Main Level Bedrooms 2
Interior
Interior Features Breakfast Bar, Built-in Features, Ceiling Fan(s), Granite Counters, High Ceilings, Open Floorplan, Pantry, Phone System, Recessed Lighting, Storage, Wired for Sound, All Bedrooms Down, Dressing Area, Entrance Foyer, Main Level Primary, Utility Room, Walk-In Pantry, Walk-In Closet(s)
Heating Central, Forced Air, Propane, Wood, Wood Stove, Zoned
Cooling Central Air, High Efficiency, Whole House Fan, Zoned
Flooring Tile, Wood
Fireplaces Type Free Standing, Living Room, Wood Burning
Fireplace Yes
Appliance 6 Burner Stove, Built-In Range, Dishwasher, ENERGY STAR Qualified Appliances, Disposal, Ice Maker, Microwave, Propane Cooktop, Propane Oven, Propane Range, Propane Water Heater, Refrigerator, Range Hood, Self Cleaning Oven, Tankless Water Heater, Vented Exhaust Fan, Water To Refrigerator
Laundry Washer Hookup, Electric Dryer Hookup, Gas Dryer Hookup, Inside, Propane Dryer Hookup
Exterior
Exterior Feature Awning(s)
Parking Features Attached Carport, Carport, Door-Multi, Driveway Down Slope From Street, Direct Access, Driveway, Garage Faces Front, Garage, Garage Door Opener, Gravel, Gated, RV Potential, Workshop in Garage
Garage Spaces 2.0
Carport Spaces 2
Garage Description 2.0
Fence Fair Condition, Privacy, Wood
Pool None
Community Features Rural
Utilities Available Electricity Available, Electricity Connected, Natural Gas Not Available, Propane, Phone Available, Phone Connected, Sewer Not Available, Water Available, Water Connected
Waterfront Description Beach Front,Creek,River Front,Stream
View Y/N Yes
View Bridge(s), Canyon, Hills, Meadow, Mountain(s), Rocks, River, Creek/Stream, Trees/Woods, Water
Roof Type Composition
Accessibility Safe Emergency Egress from Home, No Stairs, Parking, Accessible Doors, Accessible Entrance, Accessible Hallway(s)
Porch Rear Porch, Front Porch, Open, Patio, Wrap Around
Attached Garage No
Total Parking Spaces 4
Private Pool No
Building
Lot Description Bluff, Back Yard, Cul-De-Sac, Drip Irrigation/Bubblers, Sloped Down, Front Yard, Gentle Sloping, Sprinklers In Rear, Sprinklers In Front, Lot Over 40000 Sqft, Landscaped, Rectangular Lot, Sprinklers Timer, Sprinkler System, Trees, Yard
Dwelling Type House
Faces South
Story 1
Entry Level One
Foundation Slab
Sewer Engineered Septic, Holding Tank
Water Well
Architectural Style Custom
Level or Stories One
Additional Building Guest House Detached, Outbuilding, Workshop
New Construction No
Construction Status Turnkey
Schools
School District Chico Unified
Others
Senior Community No
Tax ID 017100003000
Security Features Carbon Monoxide Detector(s),Fire Sprinkler System,Smoke Detector(s)
Acceptable Financing Conventional
Listing Terms Conventional
Special Listing Condition Standard






