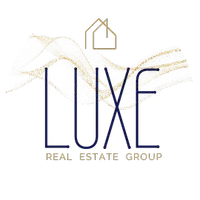5894 E Appian WAY Long Beach, CA 90803
4 Beds
4 Baths
2,603 SqFt
OPEN HOUSE
Sat May 10, 1:00pm - 4:00pm
UPDATED:
Key Details
Property Type Single Family Home
Sub Type Single Family Residence
Listing Status Active
Purchase Type For Sale
Square Footage 2,603 sqft
Price per Sqft $766
Subdivision Naples (Na)
MLS Listing ID PW25101248
Bedrooms 4
Full Baths 3
Half Baths 1
HOA Y/N No
Year Built 1947
Lot Size 3,654 Sqft
Property Sub-Type Single Family Residence
Property Description
Location
State CA
County Los Angeles
Area 1 - Belmont Shore/Park, Naples, Marina Pac, Bay Hrbr
Zoning LBR1S
Rooms
Other Rooms Storage
Main Level Bedrooms 1
Interior
Interior Features Breakfast Bar, Built-in Features, Balcony, Block Walls, Ceiling Fan(s), Granite Counters, Open Floorplan, Pantry, Stone Counters, Recessed Lighting, Bedroom on Main Level, Primary Suite, Walk-In Pantry, Walk-In Closet(s)
Heating Central
Cooling Central Air
Fireplaces Type Family Room, Gas, Primary Bedroom
Fireplace Yes
Appliance Gas Cooktop, Disposal, Gas Oven, Ice Maker
Laundry In Kitchen, Laundry Room
Exterior
Exterior Feature Rain Gutters
Parking Features Attached Carport, Concrete, Direct Access, Driveway Level, Door-Single, Driveway, Garage, Garage Door Opener, Off Street, Paved, Garage Faces Rear
Garage Spaces 2.0
Garage Description 2.0
Fence Block, Wood
Pool None
Community Features Curbs, Storm Drain(s), Street Lights, Suburban, Sidewalks, Water Sports, Marina
Utilities Available Electricity Connected, Sewer Connected
Waterfront Description Across the Road from Lake/Ocean,Creek,Ocean Side Of Freeway,Ocean Side Of Highway
View Y/N Yes
View Bay, Park/Greenbelt, Neighborhood
Porch Rear Porch, Deck, Front Porch, Open, Patio, Wood
Attached Garage Yes
Total Parking Spaces 2
Private Pool No
Building
Lot Description Back Yard, Corner Lot, Front Yard, Sprinklers In Front, Lawn, Level, Near Public Transit, Secluded, Sprinklers Timer, Sprinklers On Side, Street Level
Dwelling Type House
Faces Southeast
Story 2
Entry Level One
Foundation Raised
Sewer Sewer Tap Paid
Water Public
Architectural Style Contemporary, Custom, See Remarks
Level or Stories One
Additional Building Storage
New Construction No
Schools
Elementary Schools Naples
Middle Schools Rogers
High Schools Woodrow Wilson
School District Long Beach Unified
Others
Senior Community No
Tax ID 7243004009
Security Features Carbon Monoxide Detector(s),Smoke Detector(s)
Acceptable Financing Cash, Cash to New Loan, Conventional, Trust Conveyance
Listing Terms Cash, Cash to New Loan, Conventional, Trust Conveyance
Special Listing Condition Trust






