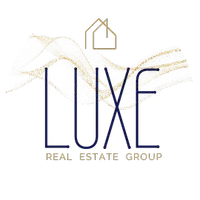57 Laken LN Palm Desert, CA 92211
5 Beds
5 Baths
3,844 SqFt
UPDATED:
Key Details
Property Type Single Family Home
Sub Type Single Family Residence
Listing Status Active
Purchase Type For Sale
Square Footage 3,844 sqft
Price per Sqft $363
Subdivision Tierra Vista
MLS Listing ID 219126358DA
Bedrooms 5
Full Baths 4
Half Baths 1
Condo Fees $245
Construction Status Updated/Remodeled
HOA Fees $245/mo
HOA Y/N Yes
Year Built 1998
Lot Size 0.290 Acres
Property Sub-Type Single Family Residence
Property Description
Location
State CA
County Riverside
Area 324 - East Palm Desert
Rooms
Other Rooms Guest House
Interior
Interior Features Breakfast Bar, Breakfast Area, Separate/Formal Dining Room, High Ceilings, Bar, Utility Room, Walk-In Pantry, Walk-In Closet(s)
Heating Forced Air, Natural Gas
Cooling Central Air, Wall/Window Unit(s)
Flooring Carpet, Stone
Fireplaces Type Family Room, Gas, Living Room, Primary Bedroom, Outside
Fireplace Yes
Appliance Dishwasher, Disposal, Gas Range, Gas Water Heater, Microwave, Refrigerator, Range Hood, Water Softener, Vented Exhaust Fan, Water Purifier
Laundry Laundry Room
Exterior
Exterior Feature Fire Pit
Parking Features Garage, Garage Door Opener
Garage Spaces 3.0
Garage Description 3.0
Fence Block
Pool In Ground, Pebble, Private
Community Features Gated
Utilities Available Cable Available
Amenities Available Controlled Access, Maintenance Grounds, Management, Security
View Y/N Yes
View Mountain(s), Pool
Roof Type Tile
Porch Covered, Stone
Attached Garage Yes
Total Parking Spaces 6
Private Pool Yes
Building
Lot Description Planned Unit Development, Sprinkler System
Story 1
Entry Level One
Foundation Slab
Level or Stories One
Additional Building Guest House
New Construction No
Construction Status Updated/Remodeled
Others
Senior Community No
Tax ID 632450007
Security Features Gated Community,24 Hour Security
Acceptable Financing Cash to New Loan
Listing Terms Cash to New Loan
Special Listing Condition Standard
Virtual Tour https://vimeo.com/1065217357






